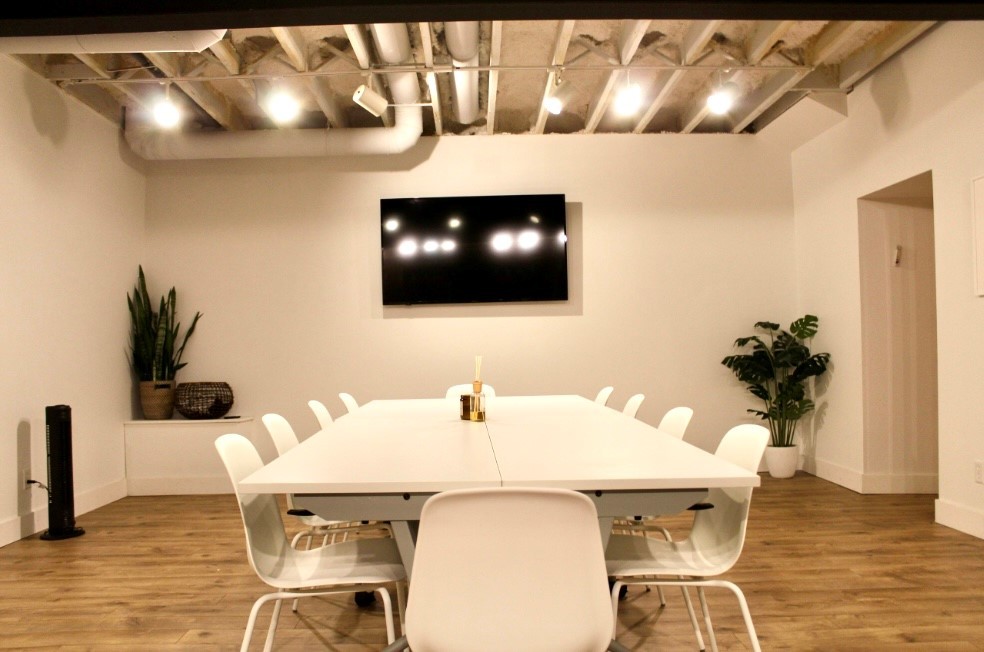Modern Well



Client
Julie Burton
Client
Julie Burton
Services
Commercial Interior Design
Services
Commercial Interior Design
Location
2909 S Wayzata Blvd, Minneapolis, MN 55405
Location
2909 S Wayzata Blvd, Minneapolis, MN 55405
Duration
8th Nov, 23 - 1st Jan, 24
Duration
8th Nov, 23 - 1st Jan, 24
Theme
Modern Elegance
Theme
Modern Elegance
Category
Commercial
Category
Commercial
Type
Office
Type
Office
Size
2,000 sq. ft.
Size
2,000 sq. ft.
The Modern Well project transformed an existing retail space into a women-centered collaborative office, seamlessly blending independent workspaces with holistic well-being. The design focused on creating a welcoming, functional, and inspiring environment for female entrepreneurs and professionals.
Project Description
Purpose-Driven Design: A thoughtfully designed space that fosters collaboration, creativity, and wellness.
Flexible Workspaces: Open and private offices, shared meeting rooms, and communal lounge areas to support diverse work styles.
Holistic Well-Being: Integration of wellness-focused elements, including meditation areas and natural lighting, to promote a balanced work environment.
Women-Led Construction: Close collaboration with the owner and design team to maximize women’s participation in the construction process.
Modern Aesthetic: A blend of warm, natural materials and contemporary finishes to create an inviting atmosphere.
Project Description
Purpose-Driven Design: A thoughtfully designed space that fosters collaboration, creativity, and wellness.
Flexible Workspaces: Open and private offices, shared meeting rooms, and communal lounge areas to support diverse work styles.
Holistic Well-Being: Integration of wellness-focused elements, including meditation areas and natural lighting, to promote a balanced work environment.
Women-Led Construction: Close collaboration with the owner and design team to maximize women’s participation in the construction process.
Modern Aesthetic: A blend of warm, natural materials and contemporary finishes to create an inviting atmosphere.
Project Description
Purpose-Driven Design: A thoughtfully designed space that fosters collaboration, creativity, and wellness.
Flexible Workspaces: Open and private offices, shared meeting rooms, and communal lounge areas to support diverse work styles.
Holistic Well-Being: Integration of wellness-focused elements, including meditation areas and natural lighting, to promote a balanced work environment.
Women-Led Construction: Close collaboration with the owner and design team to maximize women’s participation in the construction process.
Modern Aesthetic: A blend of warm, natural materials and contemporary finishes to create an inviting atmosphere.
Challenge: Converting a traditional retail space into a functional, women-centered co-working environment required significant layout changes, balancing open collaboration areas with private workspaces. Additionally, ensuring strong female representation in the construction process added a unique challenge in an industry traditionally dominated by men.
Solution: ShaneCon worked closely with the owner and design team to optimize the layout for flexibility and well-being. Thoughtful space planning created a seamless blend of shared and private areas, while strategic lighting and natural elements enhanced comfort. To support women’s participation in construction, we actively sourced female subcontractors and professionals, ensuring the project aligned with its mission while maintaining high-quality execution.
Challenge: Converting a traditional retail space into a functional, women-centered co-working environment required significant layout changes, balancing open collaboration areas with private workspaces. Additionally, ensuring strong female representation in the construction process added a unique challenge in an industry traditionally dominated by men.
Solution: ShaneCon worked closely with the owner and design team to optimize the layout for flexibility and well-being. Thoughtful space planning created a seamless blend of shared and private areas, while strategic lighting and natural elements enhanced comfort. To support women’s participation in construction, we actively sourced female subcontractors and professionals, ensuring the project aligned with its mission while maintaining high-quality execution.
Challenge: Converting a traditional retail space into a functional, women-centered co-working environment required significant layout changes, balancing open collaboration areas with private workspaces. Additionally, ensuring strong female representation in the construction process added a unique challenge in an industry traditionally dominated by men.
Solution: ShaneCon worked closely with the owner and design team to optimize the layout for flexibility and well-being. Thoughtful space planning created a seamless blend of shared and private areas, while strategic lighting and natural elements enhanced comfort. To support women’s participation in construction, we actively sourced female subcontractors and professionals, ensuring the project aligned with its mission while maintaining high-quality execution.
"I had a great experience working with Shane of Shane Co to develop the ModernWell space. He did a great job in collaborating with me and our design team to turn our vision of creating an open, airy, and warm coworking and event space into a reality. Shane is a true professional, takes great pride and care in his work, and is pleasure to work with."
-Julie Burton, Founder and CEO of ModernWell
Project Images
Project Images
Project Images
Showcase









More Projects
More Projects
More Projects



