Northern Taphouse



Client
Kent L.
Client
Kent L.
Services
Full restaurant renovation
Services
Full restaurant renovation
Location
18404 Kenrick Ave, Lakeville, MN 55044
Location
18404 Kenrick Ave, Lakeville, MN 55044
Duration
14 months
Duration
14 months
Theme
Modern
Theme
Modern
Category
Restaurants
Category
Restaurants
Type
Restaurant
Type
Restaurant
Size
4,200 sq. ft.
Size
4,200 sq. ft.
ShaneCon transformed a tired Applebee’s in Lakeville, MN, into a vibrant new restaurant with a fresh, modern design. The renovation involved a complete overhaul of the interior and exterior, removing all traces of the former chain to create a unique and inviting dining experience.
Project Details
The renovation of this former Applebee’s in Lakeville, MN, was a complete transformation into a fresh, vibrant dining space tailored to the client’s vision. The project focused on modernizing the layout, improving functionality, and introducing custom design elements while maintaining cost efficiency. Key features included:
Open Floor Plan: Removed the sunken bar, bulkheads, and façade to create an open-ceiling layout with custom-built seating for a spacious and inviting atmosphere.
Upgraded Bar Area: Installed a 40-tap cooler and custom bottle storage racking, making the bar a central feature of the restaurant.
Full Interior & Exterior Renovation: Completely remodeled restrooms and redesigned the entrance façade to eliminate all traces of the former Applebee’s branding.
New Flooring & Finishes: Introduced wood flooring and tile throughout while repurposing existing millwork in key areas to reduce renovation costs.
Enhanced Kitchen Functionality: Upgraded the back of house to support a new menu, including the addition of a large gas-fired pizza oven, which required structural modifications to the exterior wall.
Accelerated Timeline: Managed an expedited construction schedule in close coordination with the client, design team, and equipment suppliers to meet the target spring opening.
Project Details
The renovation of this former Applebee’s in Lakeville, MN, was a complete transformation into a fresh, vibrant dining space tailored to the client’s vision. The project focused on modernizing the layout, improving functionality, and introducing custom design elements while maintaining cost efficiency. Key features included:
Open Floor Plan: Removed the sunken bar, bulkheads, and façade to create an open-ceiling layout with custom-built seating for a spacious and inviting atmosphere.
Upgraded Bar Area: Installed a 40-tap cooler and custom bottle storage racking, making the bar a central feature of the restaurant.
Full Interior & Exterior Renovation: Completely remodeled restrooms and redesigned the entrance façade to eliminate all traces of the former Applebee’s branding.
New Flooring & Finishes: Introduced wood flooring and tile throughout while repurposing existing millwork in key areas to reduce renovation costs.
Enhanced Kitchen Functionality: Upgraded the back of house to support a new menu, including the addition of a large gas-fired pizza oven, which required structural modifications to the exterior wall.
Accelerated Timeline: Managed an expedited construction schedule in close coordination with the client, design team, and equipment suppliers to meet the target spring opening.
Project Details
The renovation of this former Applebee’s in Lakeville, MN, was a complete transformation into a fresh, vibrant dining space tailored to the client’s vision. The project focused on modernizing the layout, improving functionality, and introducing custom design elements while maintaining cost efficiency. Key features included:
Open Floor Plan: Removed the sunken bar, bulkheads, and façade to create an open-ceiling layout with custom-built seating for a spacious and inviting atmosphere.
Upgraded Bar Area: Installed a 40-tap cooler and custom bottle storage racking, making the bar a central feature of the restaurant.
Full Interior & Exterior Renovation: Completely remodeled restrooms and redesigned the entrance façade to eliminate all traces of the former Applebee’s branding.
New Flooring & Finishes: Introduced wood flooring and tile throughout while repurposing existing millwork in key areas to reduce renovation costs.
Enhanced Kitchen Functionality: Upgraded the back of house to support a new menu, including the addition of a large gas-fired pizza oven, which required structural modifications to the exterior wall.
Accelerated Timeline: Managed an expedited construction schedule in close coordination with the client, design team, and equipment suppliers to meet the target spring opening.
Challenge: The project required the complete removal of Applebee’s design elements, structural modifications for new kitchen equipment, and an accelerated schedule to meet a spring opening.
Solution: ShaneCon executed a strategic renovation plan, coordinating closely with the client, design team, and equipment suppliers to streamline construction. By repurposing existing millwork in key areas, we optimized costs while ensuring high-end finishes. The team worked efficiently to meet the tight timeline, delivering a refreshed, fully operational restaurant on schedule.
Challenge: The project required the complete removal of Applebee’s design elements, structural modifications for new kitchen equipment, and an accelerated schedule to meet a spring opening.
Solution: ShaneCon executed a strategic renovation plan, coordinating closely with the client, design team, and equipment suppliers to streamline construction. By repurposing existing millwork in key areas, we optimized costs while ensuring high-end finishes. The team worked efficiently to meet the tight timeline, delivering a refreshed, fully operational restaurant on schedule.
Challenge: The project required the complete removal of Applebee’s design elements, structural modifications for new kitchen equipment, and an accelerated schedule to meet a spring opening.
Solution: ShaneCon executed a strategic renovation plan, coordinating closely with the client, design team, and equipment suppliers to streamline construction. By repurposing existing millwork in key areas, we optimized costs while ensuring high-end finishes. The team worked efficiently to meet the tight timeline, delivering a refreshed, fully operational restaurant on schedule.
"We’ve worked with Shanecon Construction on three Northern Taphouse restaurant builds, and they’ve been outstanding every time. From start to finish, the team is professional, reliable, and always goes the extra mile. They understand our vision, deliver on time and on budget, and their attention to detail is unmatched. Communication is seamless, and their commitment to quality is clear in every project. Overall, just a great group of guys that are great to work with"
-Kent L., Owner, Northern Taphouse
Project Images
Project Images
Project Images
Showcase
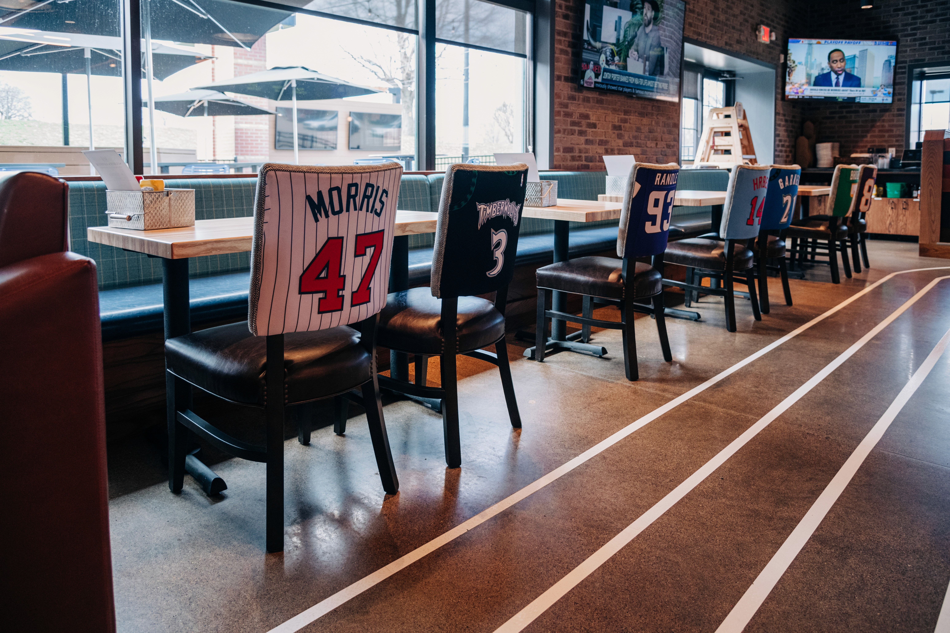


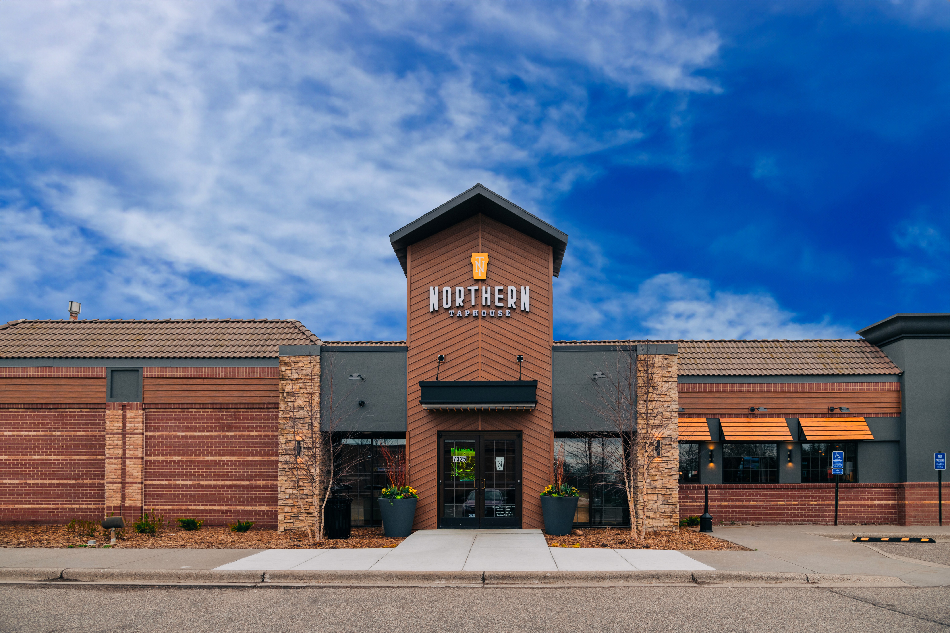


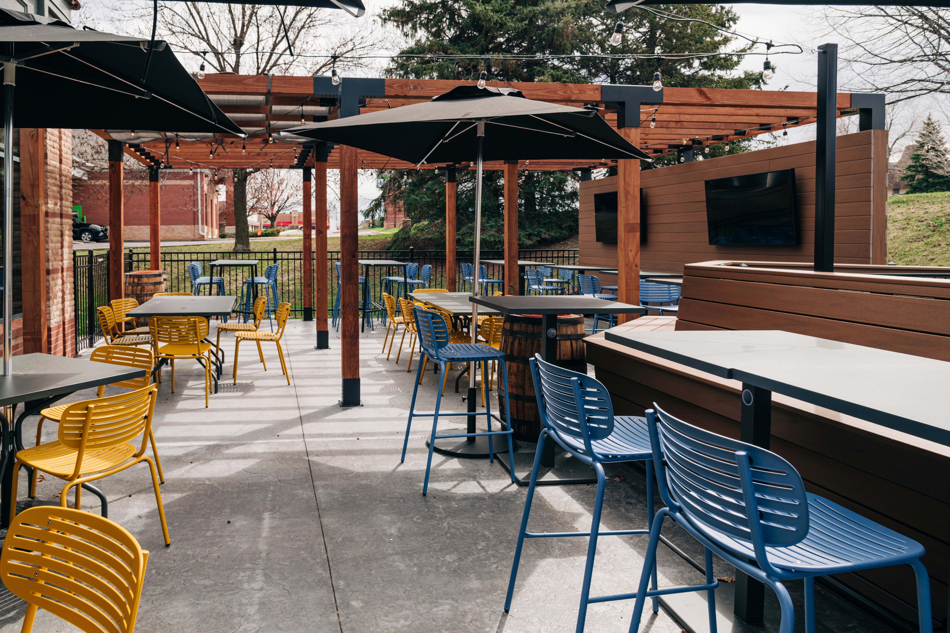





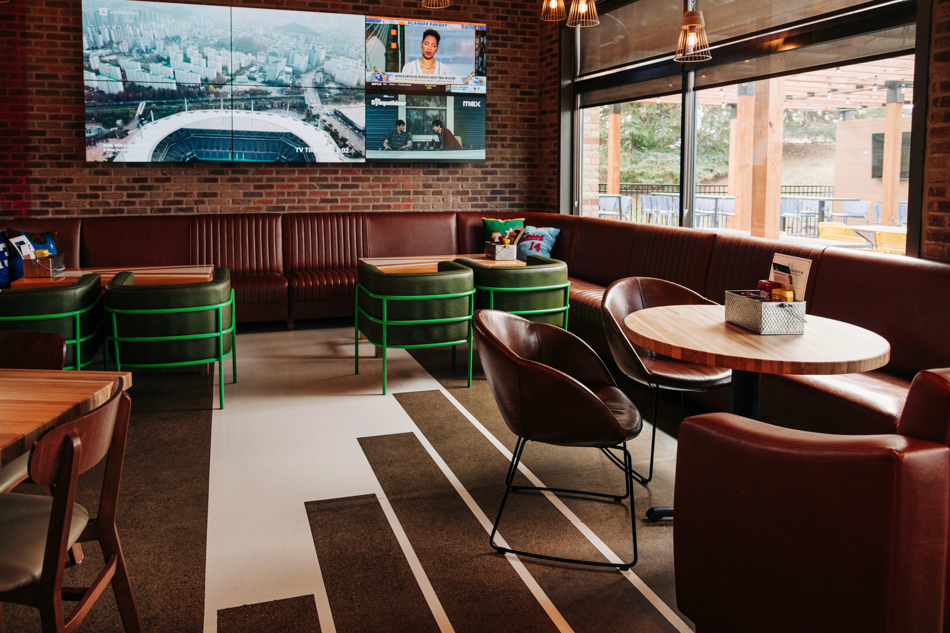


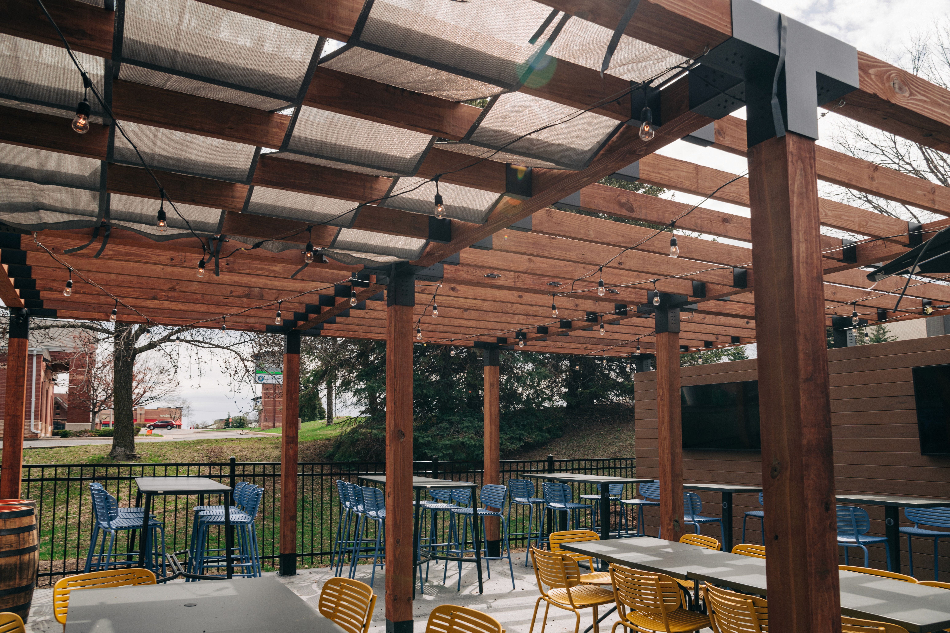


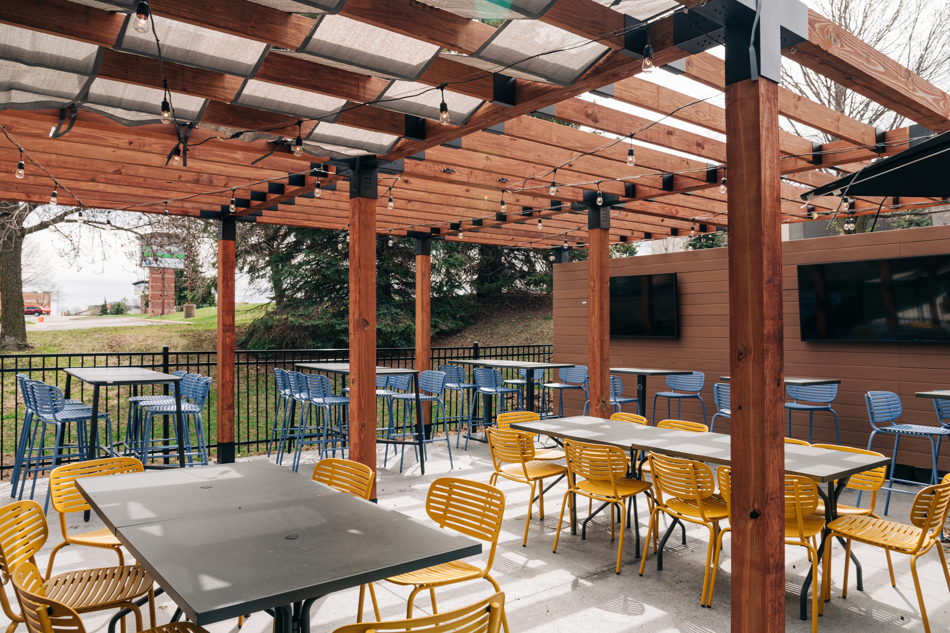


More Projects
More Projects
More Projects



