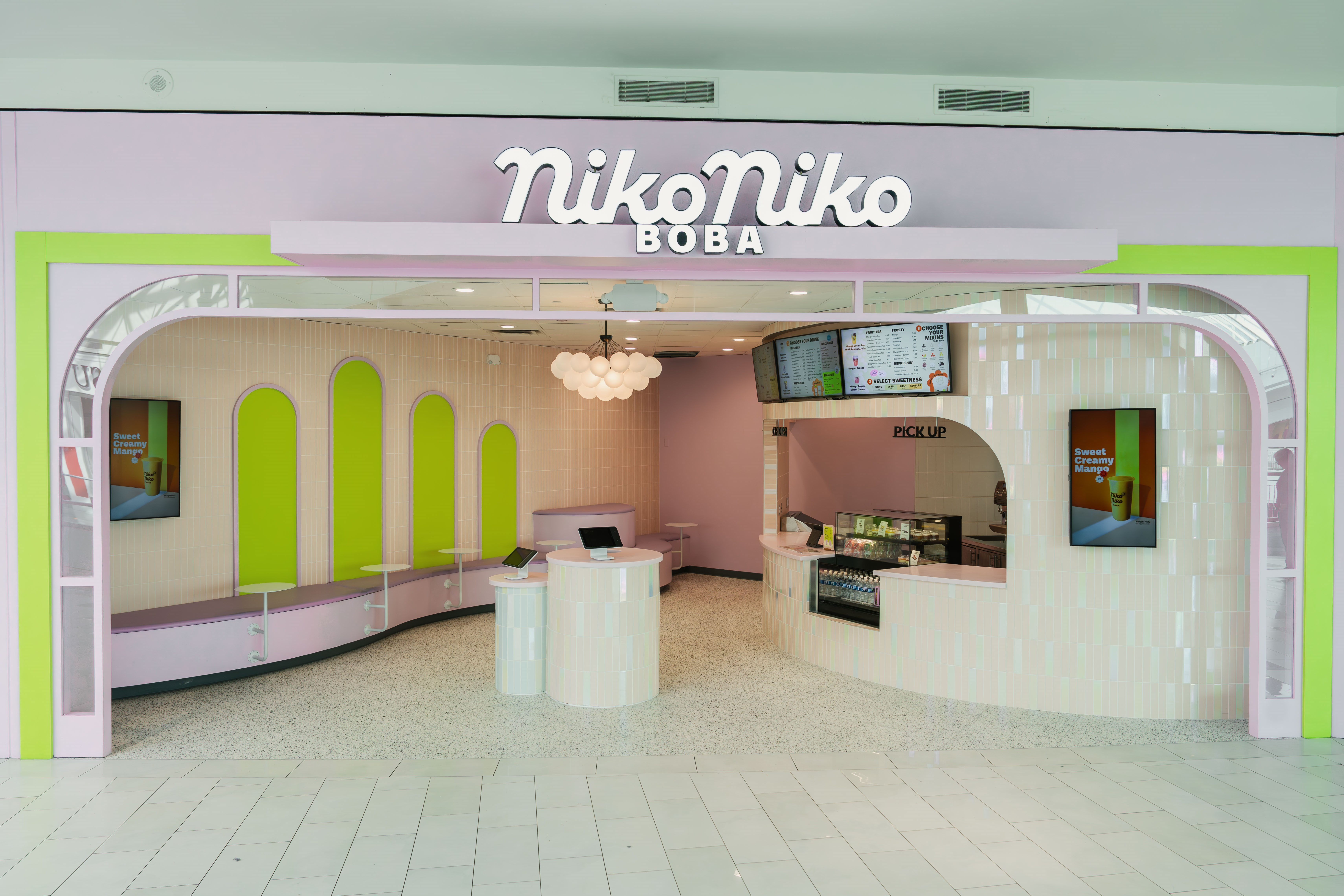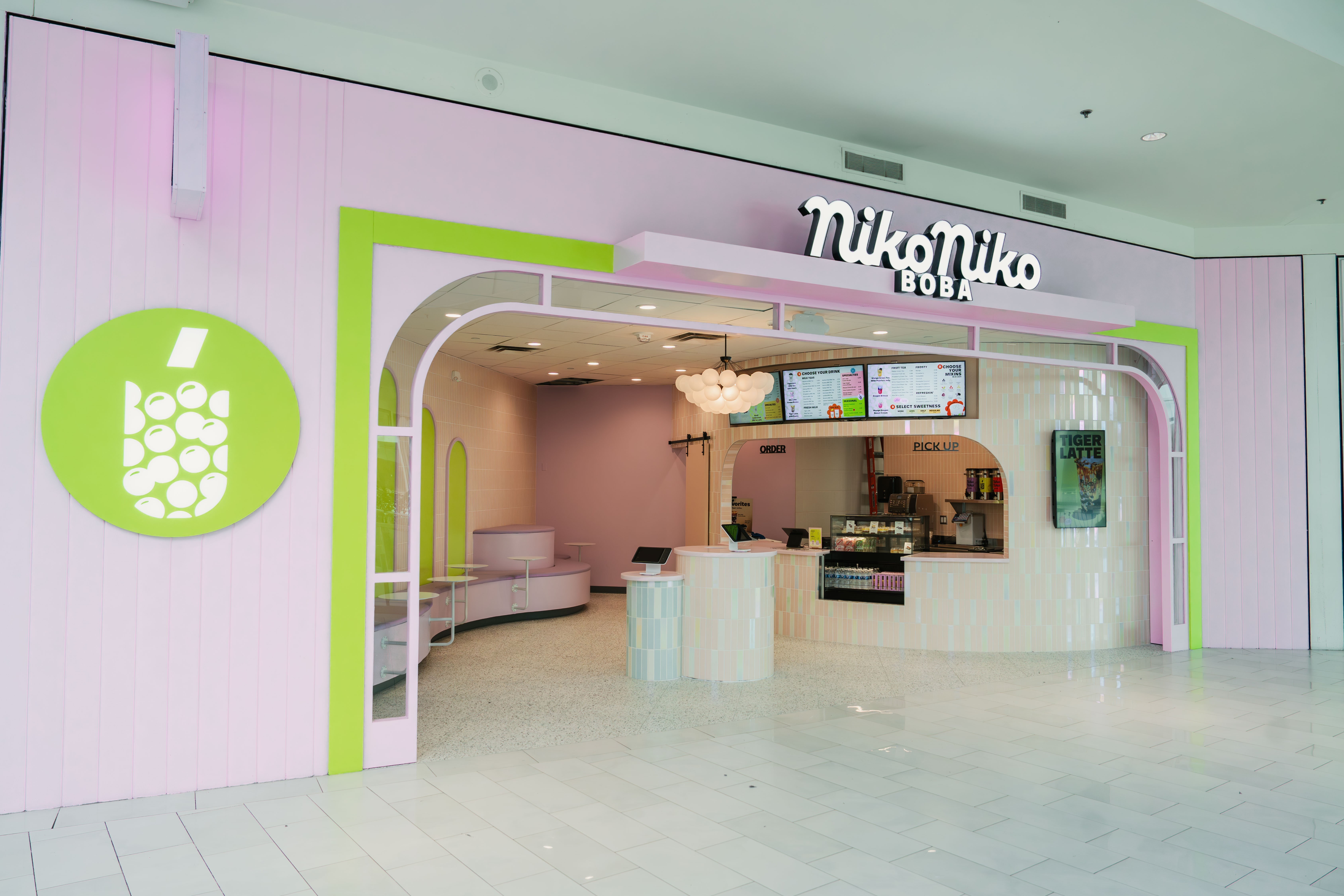Niko Niko



Client
Niko Niko
Client
Niko Niko
Services
Full interior build-out
Services
Full interior build-out
Location
321 14th Ave SE, Minneapolis, Minnesota
Location
321 14th Ave SE, Minneapolis, Minnesota
Duration
18 months
Duration
18 months
Theme
Modern Minimalism
Theme
Modern Minimalism
Category
Retail
Category
Retail
Type
Venue
Type
Venue
Size
10,000 sq. ft.
Size
10,000 sq. ft.
ShaneCon transformed a retail space into Niko Niko Boba, a vibrant and modern tea shop with a playful aesthetic. The design focused on creating an inviting, energetic environment that reflects the brand’s fun and youthful identity.
Project Description
Custom Façade: Striking pastel pink and green storefront with an illuminated logo and signage.
Open & Airy Design: Arched entryways and open seating layout to enhance flow and accessibility.
Custom Built-in Seating: Curved pastel seating with integrated tables for a cohesive, functional design.
Modern Finishes: Soft-toned tiles, terrazzo flooring, and ambient lighting to enhance aesthetics.
Efficient Service Layout: Thoughtfully designed order and pickup stations to optimize customer experience.
Project Description
Custom Façade: Striking pastel pink and green storefront with an illuminated logo and signage.
Open & Airy Design: Arched entryways and open seating layout to enhance flow and accessibility.
Custom Built-in Seating: Curved pastel seating with integrated tables for a cohesive, functional design.
Modern Finishes: Soft-toned tiles, terrazzo flooring, and ambient lighting to enhance aesthetics.
Efficient Service Layout: Thoughtfully designed order and pickup stations to optimize customer experience.
Project Description
Custom Façade: Striking pastel pink and green storefront with an illuminated logo and signage.
Open & Airy Design: Arched entryways and open seating layout to enhance flow and accessibility.
Custom Built-in Seating: Curved pastel seating with integrated tables for a cohesive, functional design.
Modern Finishes: Soft-toned tiles, terrazzo flooring, and ambient lighting to enhance aesthetics.
Efficient Service Layout: Thoughtfully designed order and pickup stations to optimize customer experience.
Challenge: Adapting a retail space into a fully operational boba shop required precise layout adjustments, custom fabrication, and integration of specialized equipment. The project also had a strict timeline to align with mall operating schedules.
Solution: ShaneCon worked closely with the design team and vendors to ensure a seamless transition from concept to reality. Custom seating and millwork were prefabricated for efficiency, while strategic planning allowed for a smooth installation process, meeting the project's deadline without compromising quality.
Challenge: Adapting a retail space into a fully operational boba shop required precise layout adjustments, custom fabrication, and integration of specialized equipment. The project also had a strict timeline to align with mall operating schedules.
Solution: ShaneCon worked closely with the design team and vendors to ensure a seamless transition from concept to reality. Custom seating and millwork were prefabricated for efficiency, while strategic planning allowed for a smooth installation process, meeting the project's deadline without compromising quality.
Challenge: Adapting a retail space into a fully operational boba shop required precise layout adjustments, custom fabrication, and integration of specialized equipment. The project also had a strict timeline to align with mall operating schedules.
Solution: ShaneCon worked closely with the design team and vendors to ensure a seamless transition from concept to reality. Custom seating and millwork were prefabricated for efficiency, while strategic planning allowed for a smooth installation process, meeting the project's deadline without compromising quality.
Project Images
Project Images
Project Images
Showcase









More Projects
More Projects
More Projects



