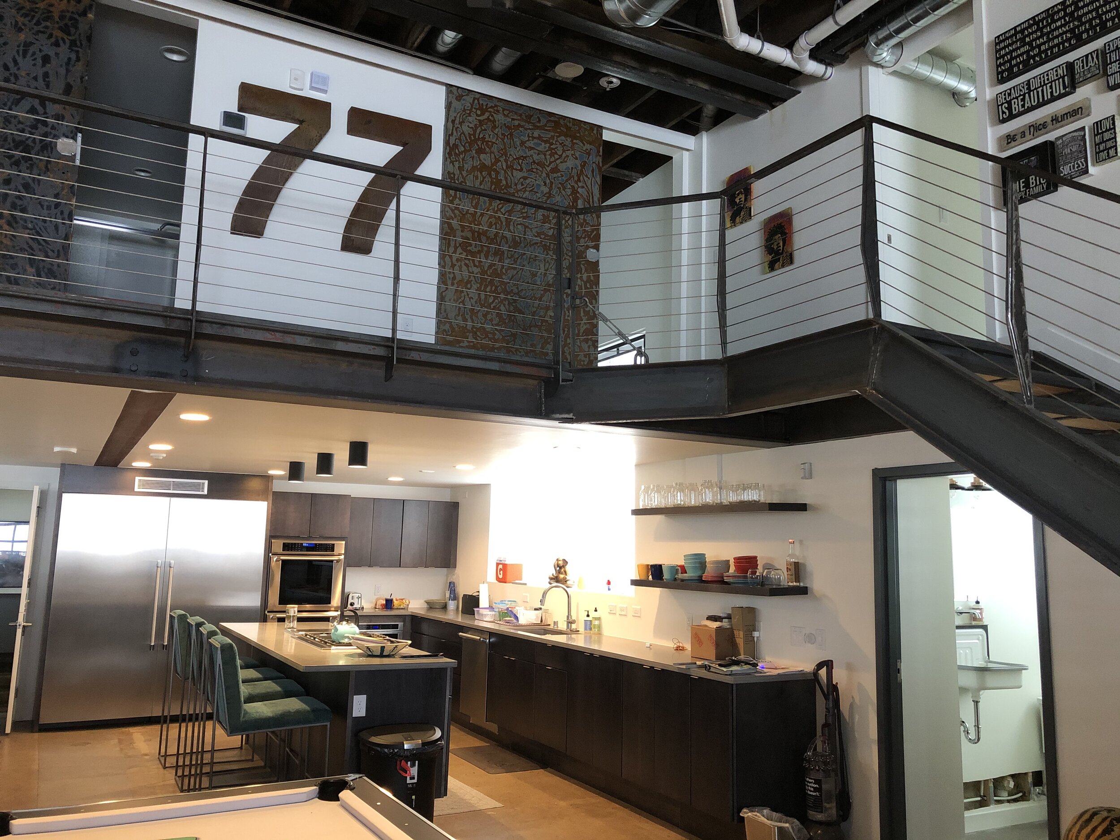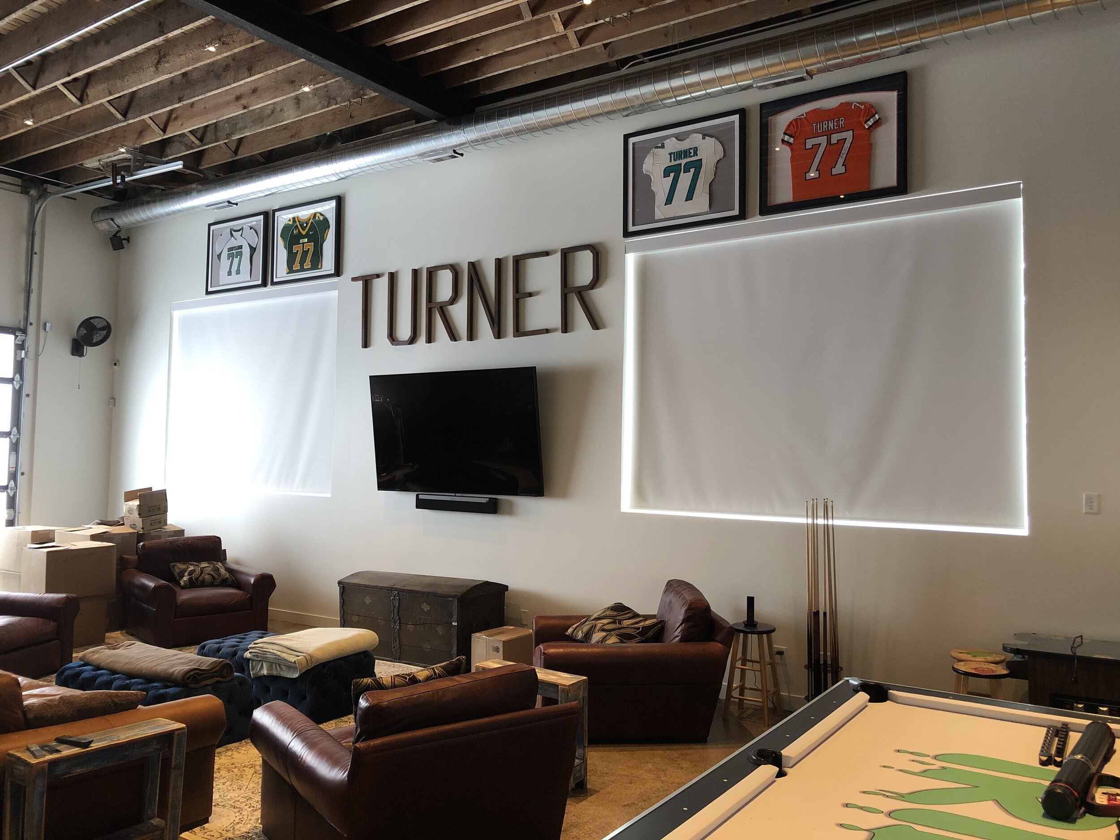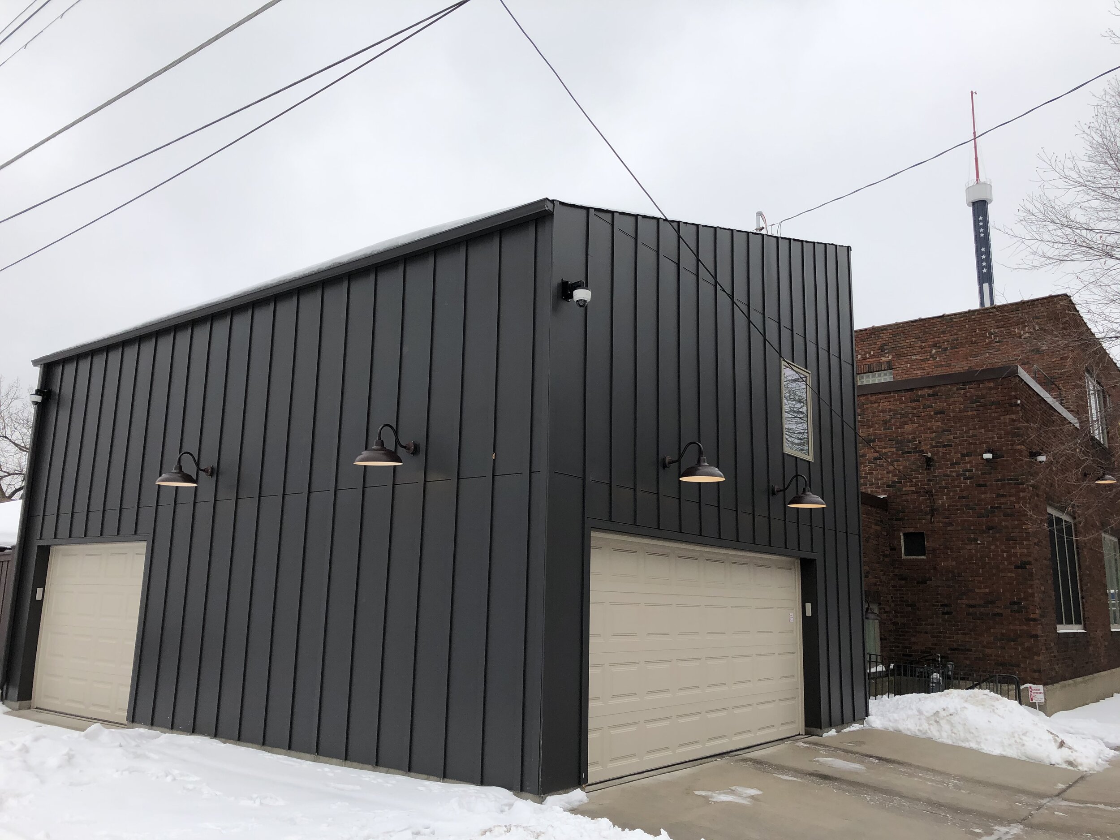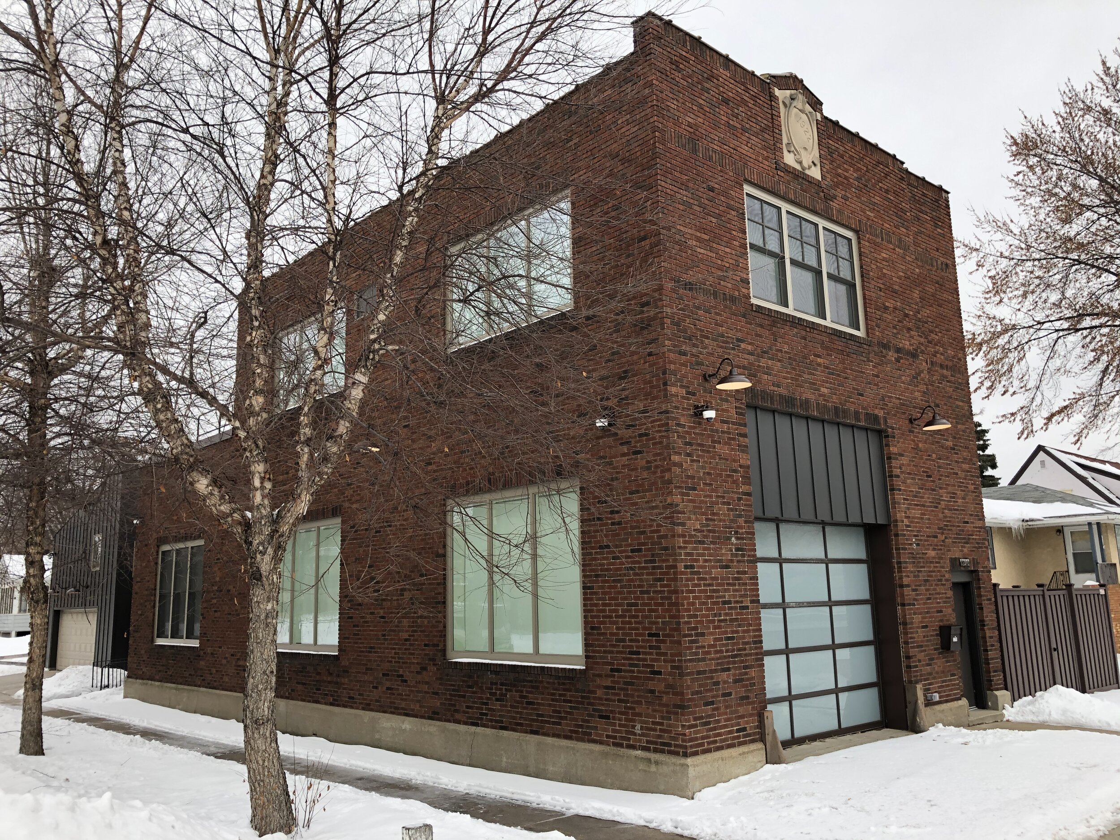Conversion of an abandoned 1922 firehouse to a single family home. The building was completely gutted down to the structure. Improvements included a new roof, windows. Additional space was added with a partial mezzanine above the kitchen and dining area housing two bedrooms and a restroom. A 3 stall garage with one stall accommodating a lift to house a fourth vehicle was added along with a second level guest suite with a full bathroom. A high end security and entertainment package was added as well. Finishes showcase the existing structure with an overall industrial vibe showcasing raw steel stairs and cable railing, sealed concrete and luxury vinyl plank flooring, exposed wood ceiling structure.




