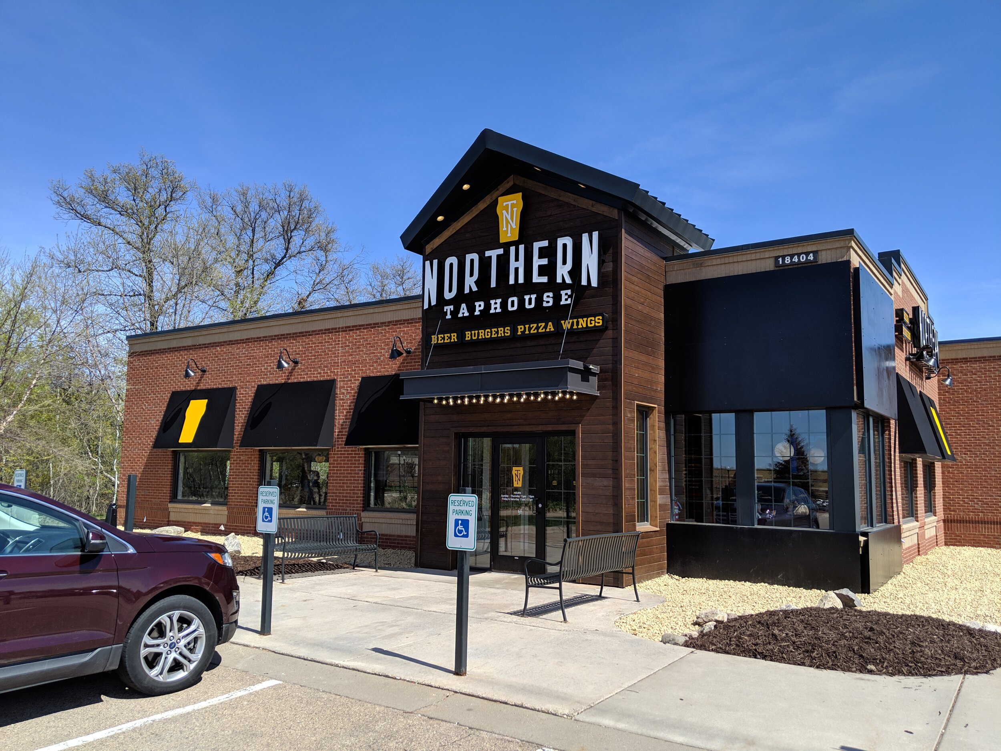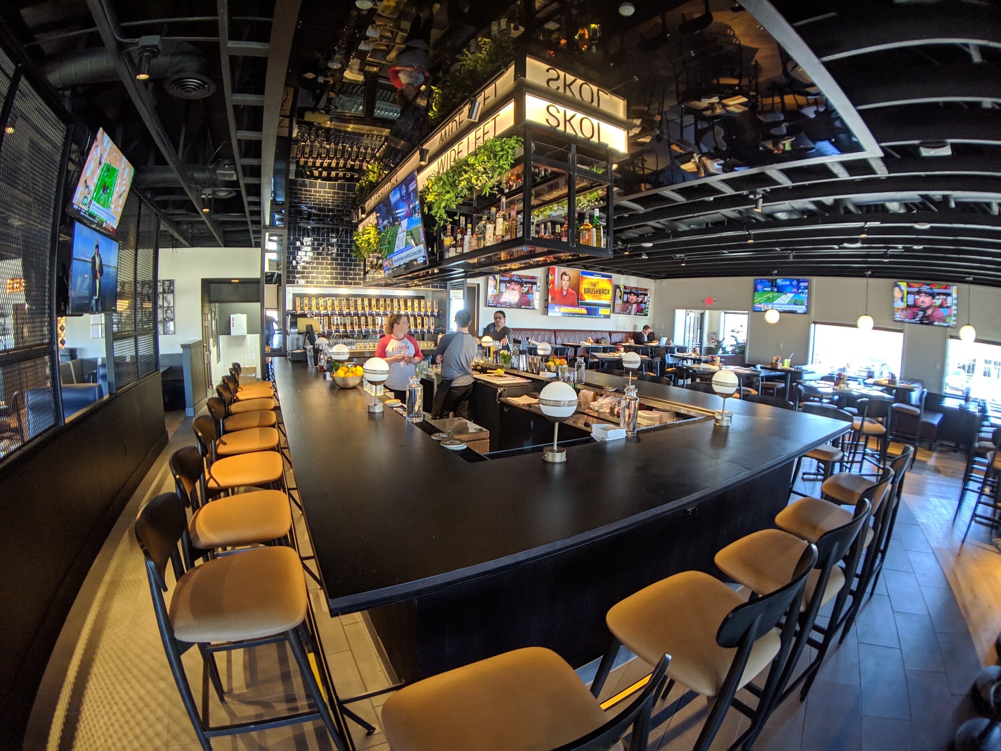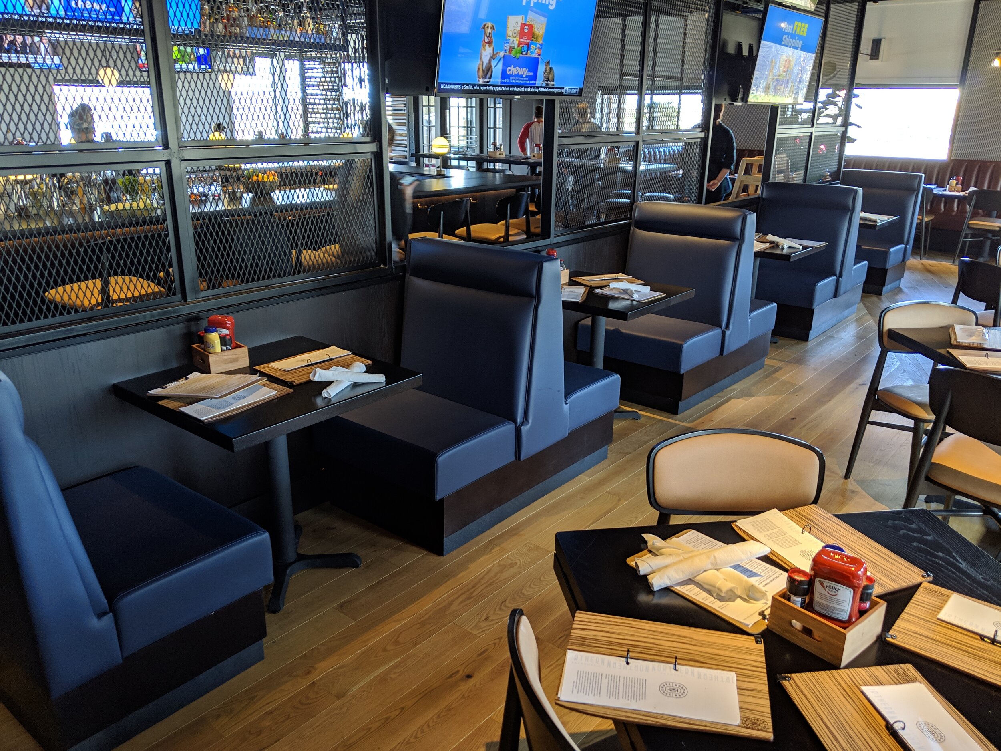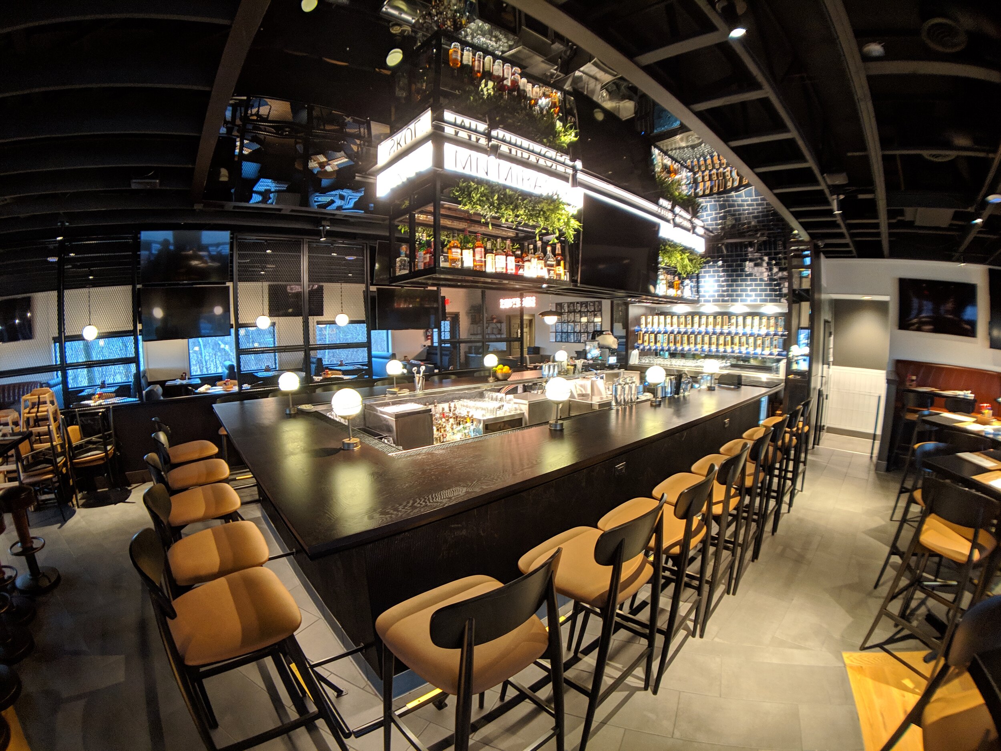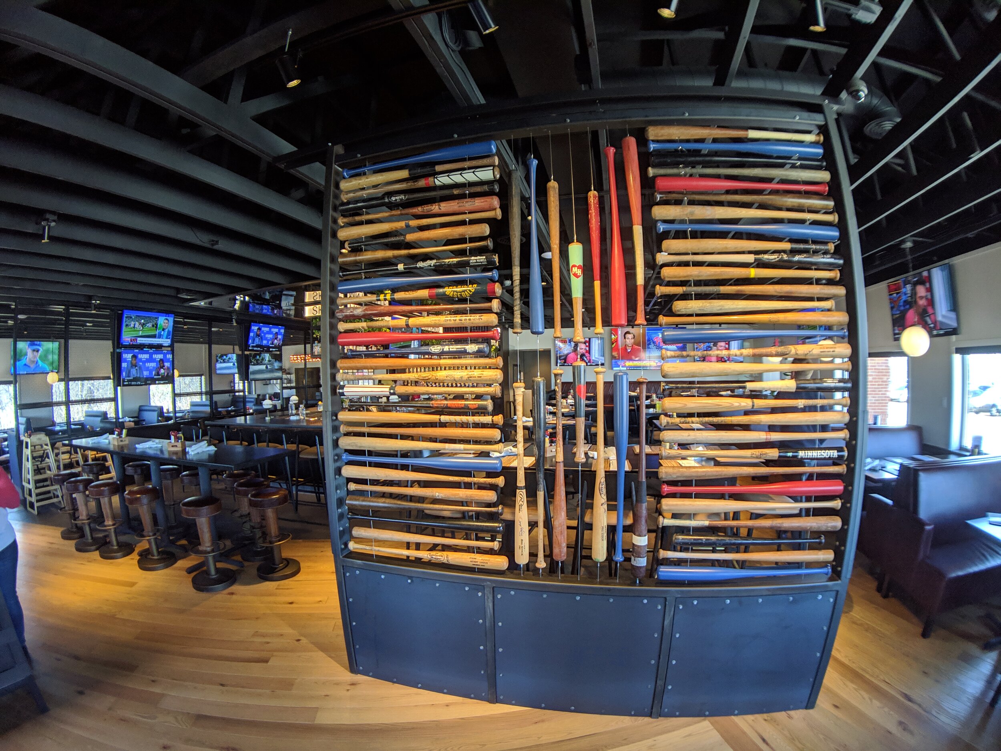Renovation of a tired Applebee’s into a new vibrant restaurant in Lakeville, MN. Removal of all Applebee’s design elements, sunken bar, façade and bulkheads into an open ceiling floorplan with custom built in seating. A 40 tap cooler anchored the bar with custom bottle storage racking. Completely renovated restrooms and entrance façade eliminated last traces of Applebees.
New wood flooring and tile throughout while patching of existing millwork upfront reduced renovation costs. Back of house was refreshed/upgraded to facilitate new menu including addition of large gas fired pizza oven which required structural modifications to exterior wall to allow equipment to fit into space.
Accelerated schedule to allow for a spring opening was needed requiring close coordination with client, equipment supplier and design team to bring the store to market.

